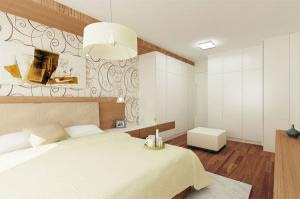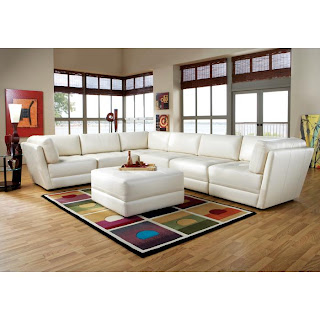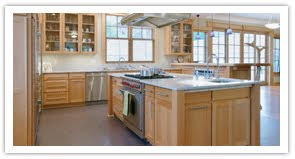




Study Room
Study room/reading room ambience has a science behind it that helps the readers in the room to concentrate better. Plan the study room design carefully. This section has articles about the styles and placement of reading
room furniture, reading room ventilation, reading room lighting, reading room flooring, reading room paint colors, reading room wall patterns, reading room surroundings, reading room location and other related material.
Whether you work in an office, from your home, are a stay at home parent, or are a retiree, most people need a place in their home to get organized and collect their thoughts. Home offices are usually considered what designers call "private areas", meaning that they are not some place where people would come when they visit your home. Libraries, while once reserved for only the extremely wealthy, are becoming a popular luxury and are showing up in many custom built homes. The privacy rating for a library can depend on the size of the library and the worth of its contents, but generally a library is a "public area" where family and friends can be invited to read a book or share good conversation on the current authors they're into.
Like any other room, the design of the spaces can range from Olde World Traditional, to Modern or Funky Contemporary. No matter which style you choose, some basic components are required (or at least highly recommended) to make the space complete and functional.
This very large home library is a travelers/book worm's dream. Architecturally, it has a very Mission style feel to it, but it is adorned with treasures from all over the globe. The windows are limited, which is best for the books, but they allow you to see out into the natural surroundings which is very calming. A colorful rug placed in the center of the room works very well because it helps to unify all of the colors of the artwork and books surrounding it. The cherry woodwork envelops you and provides a feeling that makes this space seem cozy and warm, despite its huge size. Library step stools or ladders (not shown in this photo) are most certainly provided to help reach the top shelves. What makes this space unique is the variety of books, artwork, distribution of color and the contrasting openness of the space.
This article separates the home office and the library, but the two may of course occupy the same room or be connected to each other to provide their users easy access to the adjoining space. However, some clients take it a step further and really personalize the room to reflect their personal style by throwing in some unexpected touches.
French English Gentlemans Quarters
WoodMode has an excellent example of the combination in one room, as seen above. This room has it all, a sliding library ladder, tall shelving, well placed accessories, display cases for more valuable pieces, an organized desk with writing utensils in organized containers, a rolling executive chair, task lighting, and tons of storage.
Library Cellar Dining Room
Many people find reading to be a relaxing hobby all by itself, but these homeowners found a way to combine two beloved hobbies into one room. The wine storage and display makes this room so unique and personal, the owners must find this space blissful. It looks like they are keeping some of their older books in the bottom of the glass display, possibly to safeguard them from humidity.
home-library1
A more fun, approach to the library might result in an innovation like this. No need to leave the shelf to find a seat, just crawl into this cushioned cut out, which comes complete with a reading lamp.
There are a million ways to design a home library, which can become as personal a space as you would like for it to. Whether you choose a small, funky shelving system, or a grand library, the options for personalization of the space should never be overlooked.
Share
T
his very large home library is a travelers/book worm's dream. Architecturally, it has a very Mission style feel to it, but it is adorned with treasures from all over the globe. The windows are limited, which is best for the books, but they allow you to see out into the natural surroundings which is very calming. A colorful rug placed in the center of the room works very well because it helps to unify all of the colors of the artwork and books surrounding it. The cherry woodwork envelops you and provides a feeling that makes this space seem cozy and warm, despite its huge size. Library step stools or ladders (not shown in this photo) are most certainly provided to help reach the top shelves. What makes this space unique is the variety of books, artwork, distribution of color and the contrasting openness of the space. Many people find reading to be a relaxing hobby all by itself, but these homeowners found a way to combine two beloved hobbies into one room. The wine storage and display makes this room so unique and personal, the owners must find this space blissful. It looks like they are keeping some of their older books in the bottom of the glass display, possibly to safeguard them from humidity. A more fun, approach to the library might result in an innovation like this. No need to leave the shelf to find a seat, just crawl into this cushioned cut out, which comes complete with a reading lamp. There are a million ways to design a home library, which can become as personal a space as you would like for it to. Whether you choose a small, funky shelving system, or a grand library, the options for personalization of the space should never be overlooked.


































